34 King Street, Hampton Bays, NY 11946
| Listing ID |
10942656 |
|
|
|
| Property Type |
Residential |
|
|
|
| County |
Suffolk |
|
|
|
| Township |
Southampton |
|
|
|
| Neighborhood |
Hampton Bays |
|
|
|
|
| School |
5 Hampton Bays |
|
|
|
| Total Tax |
$9,638 |
|
|
|
| Tax ID |
0900-262.00-02.00-022.009 |
|
|
|
| FEMA Flood Map |
fema.gov/portal |
|
|
|
| Year Built |
1977 |
|
|
|
|
This renovated Post Modern is situated down a long driveway that offers privacy yet is in the center of the Hampton Bay's desirable Village district. With over 3,500 +/- sq. ft. of living and entertaining space provides enough room for everyone. Vaulted ceilings and multiple sky lights allow for natural light throughout the interior. The open floor plan Living room, dinning room and kitchen with Viking Appliances extend into the media room with fireplace and glass sliders to the deck outside. The east wing contains the three guest bedrooms and bathroom and the west wing enters into the master bedroom sanctuary. This space includes the vaulted ceiling bedroom, marble master bathroom with large jacuzzi, separate office and additional bathroom. All conveniently accessible to the outside. The finished lower level includes a game room, gym, full bathroom, sauna, multi-purpose rooms and storage areas. The second story studio offers the perfect retreat with it's own bathroom, bar and outdoor deck with tv viewing area. The landscaped property includes a large heated gunite pool and hot tub. There is plenty of decking and patio spaces with an outdoor bar, outdoor shower and your own volleyball court. This property borders the school field with its extensive athletic facilities and is minutes from the center of the vibrant downtown and coveted ocean beaches. Truly a perfect retreat in a great location.
|
- 4 Total Bedrooms
- 4 Full Baths
- 1 Half Bath
- 3500 SF
- 0.94 Acres
- Built in 1977
- 2 Stories
- Raised Ranch Style
- Partial Basement
- Lower Level: Finished, Partly Finished
- Eat-In Kitchen
- Granite Kitchen Counter
- Refrigerator
- Dishwasher
- Microwave
- Washer
- Dryer
- Stainless Steel
- Hardwood Flooring
- Living Room
- Dining Room
- Family Room
- Primary Bedroom
- Walk-in Closet
- Media Room
- Bonus Room
- Kitchen
- 1 Fireplace
- Propane Stove
- Forced Air
- Oil Fuel
- Central A/C
- Attached Garage
- Municipal Water
- Pool: In Ground, Gunite, Heated
- Sold on 6/20/2023
- Sold for $1,150,000
- Buyer's Agent: Christian Iquia & Stefany Vaca
- Company: EXP Realty
|
|
Corcoran Group (Westhampton Beach)
|
|
|
Michael Dougherty
Corcoran Group (Westhampton Beach)
|
Listing data is deemed reliable but is NOT guaranteed accurate.
|



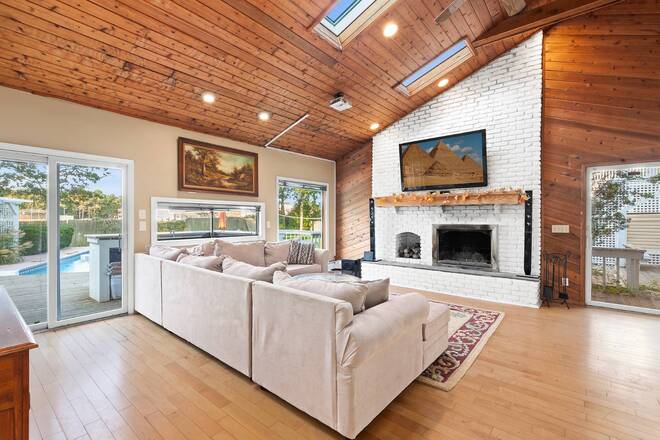



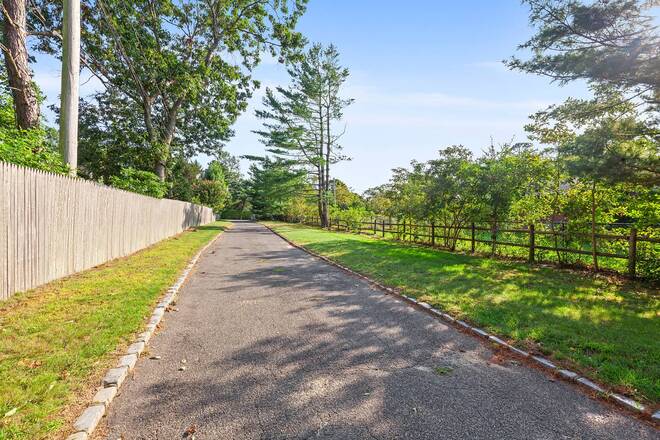 ;
;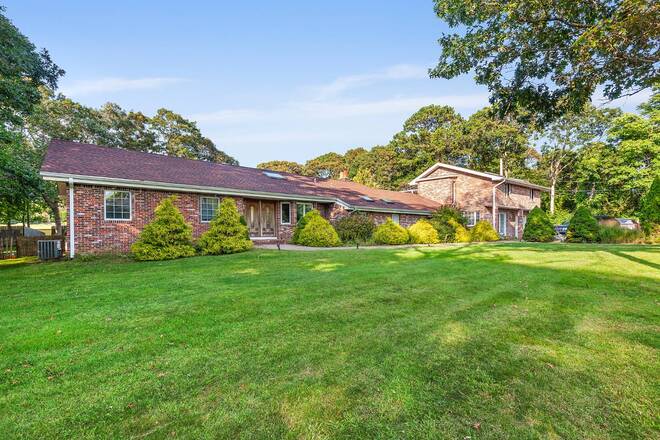 ;
;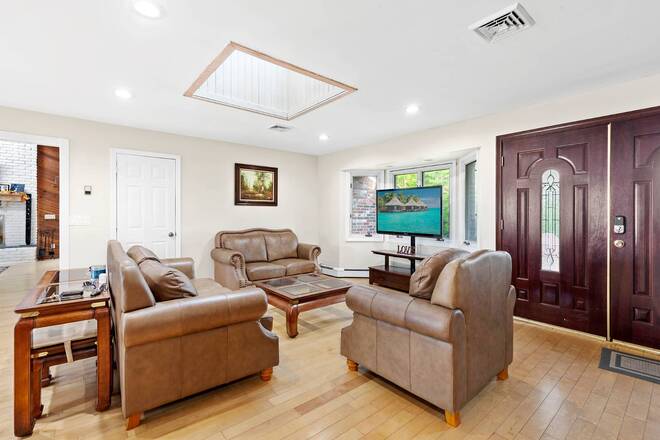 ;
;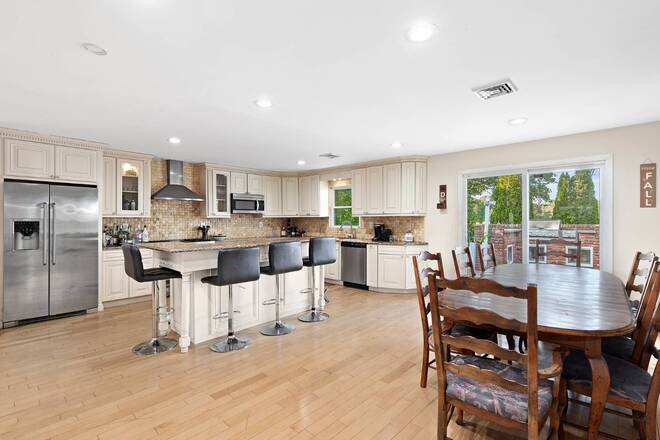 ;
;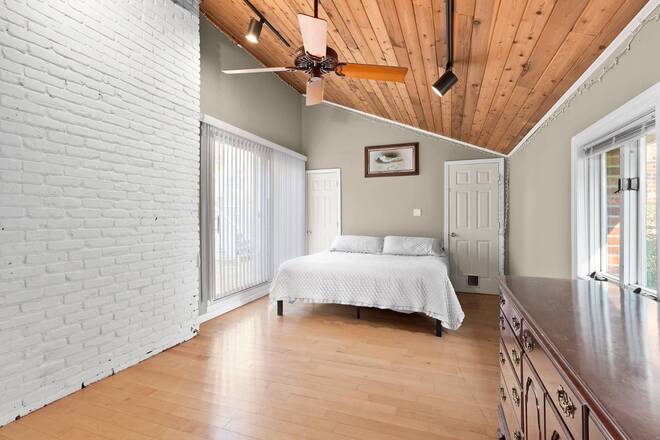 ;
;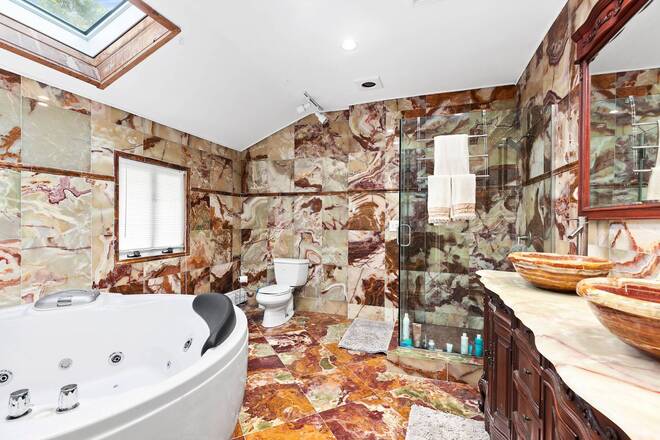 ;
;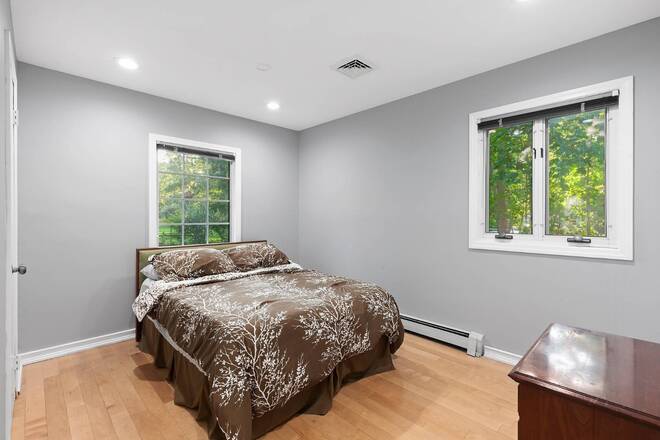 ;
;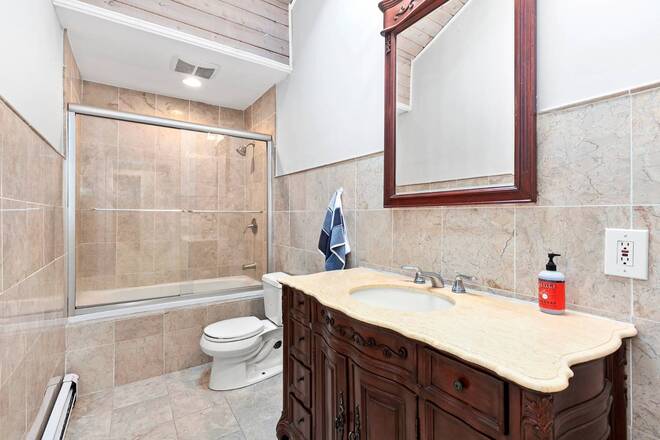 ;
;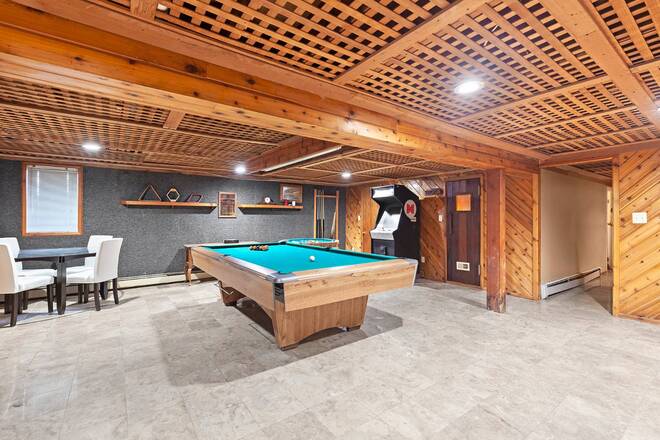 ;
;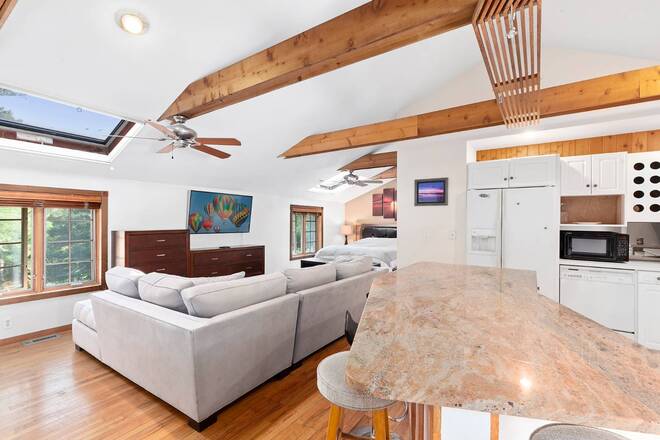 ;
;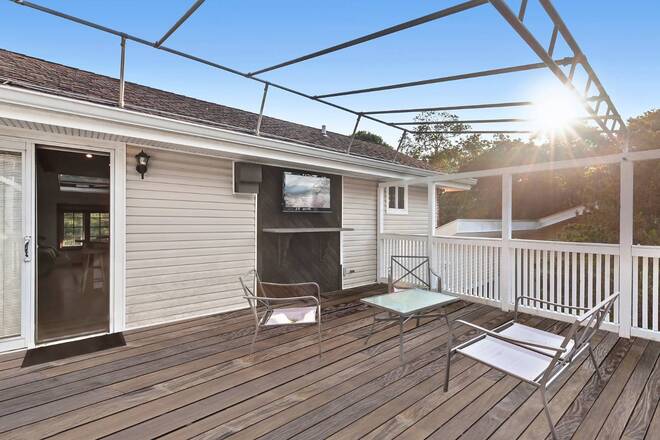 ;
;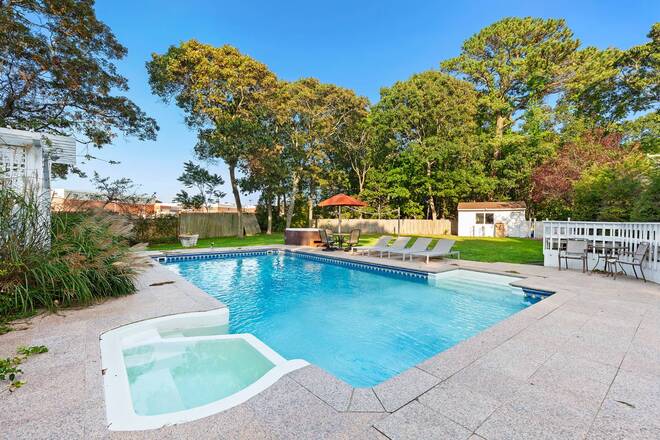 ;
;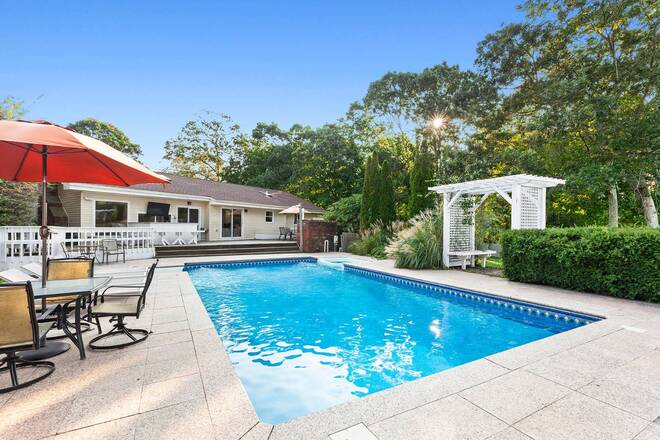 ;
;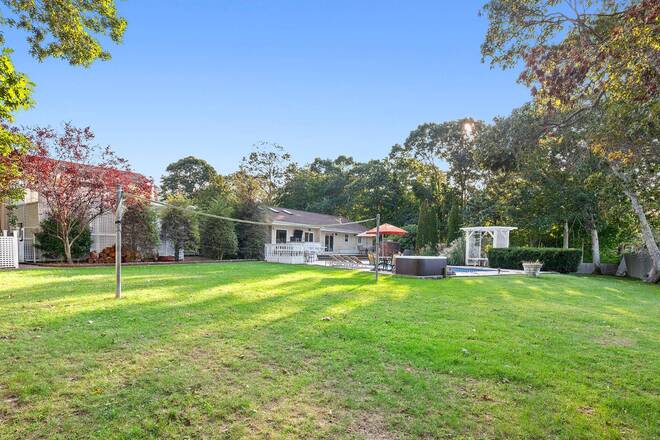 ;
;